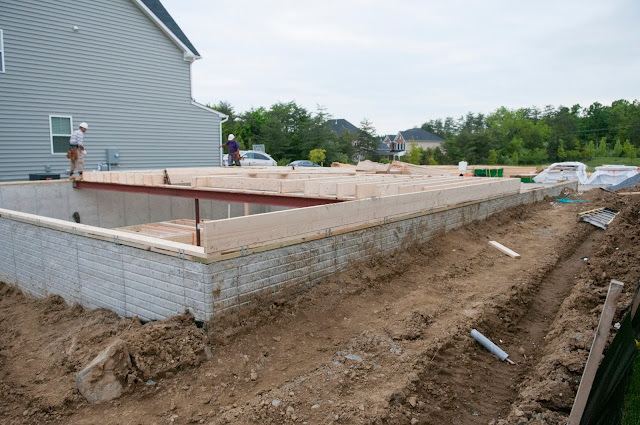I haven't been to the house since last Saturday but my husband went out 3 times this past week because we knew that progress was going to speed up after the foundation was poured. We didn't want to miss too much. I'm still shocked at how fast it started looking like a house.
Pics from Wednesday, May 18th:
They started framing the house!
Pics from Thursday, May 19th:
One day later and we have a first floor! You can see the front door, windows around the house, bump out for where the fireplace will be and the morning room!
Friday, May 20th:
A lot of the photos looked close to what they did the previous day so I will only share this one. On the left you can see the office framed out and behind that will be the family room.
Friday was also the day that my husband met with the contractor that will be doing our patio for us. He helped us in our old house by ripping down a terrible, not to code, unsafe deck and rebuilt the same one in about a week. We loved his work so we will continue to use him for future projects. We don't really know the grading of our backyard yet so we can't finalize anything but we wanted to get the ball rolling. We know that we want to have room for a grill, patio set, hot tub and fire pit. We are also trying to figure out if we want pavers or stamped concrete. Anyone out there have input? I'm worried that the stamped concrete might be too slippery when it's wet. So much to think about.
These are our inspirations so far:
After seeing the photos of the house from Thursday though, I'm wondering if the drop off is larger than we thought and if it makes more sense to do a deck now. The morning room exit seems awfully high, when we thought it would only be 2-3 steps down to the backyard. We'll just have to wait and see, I suppose.











































